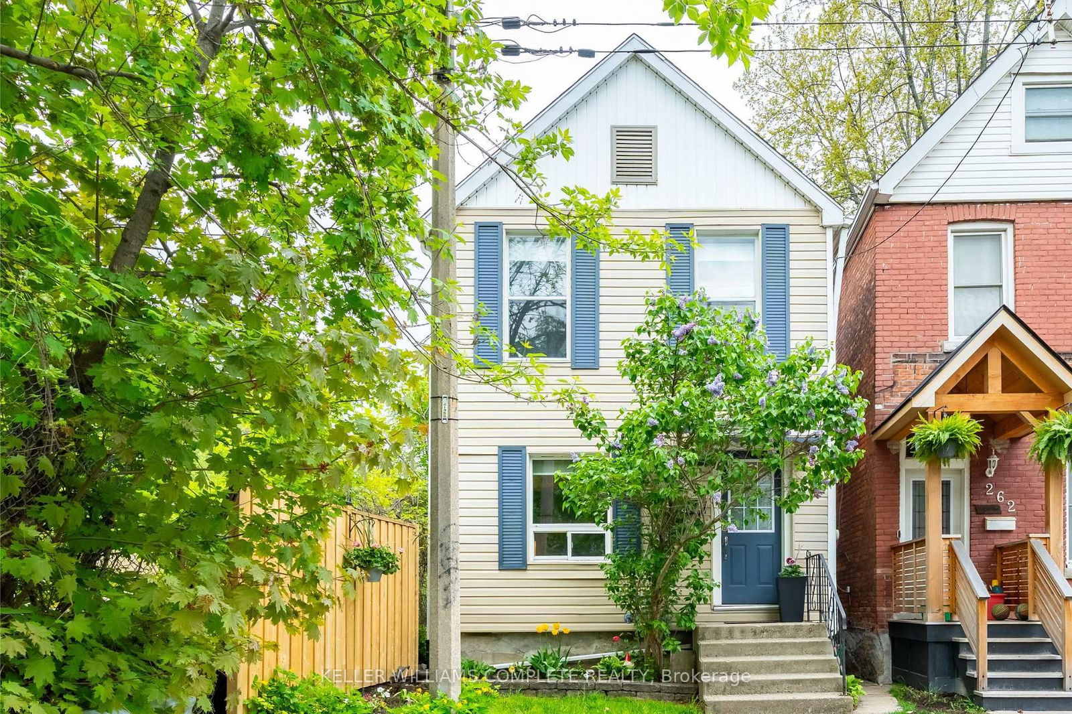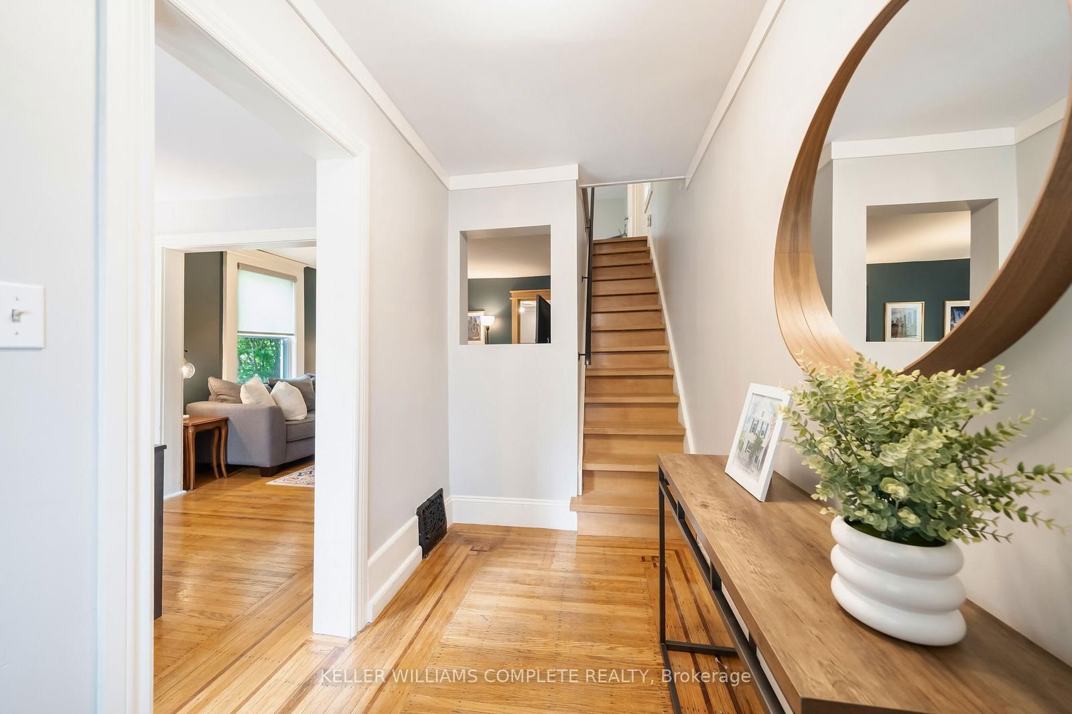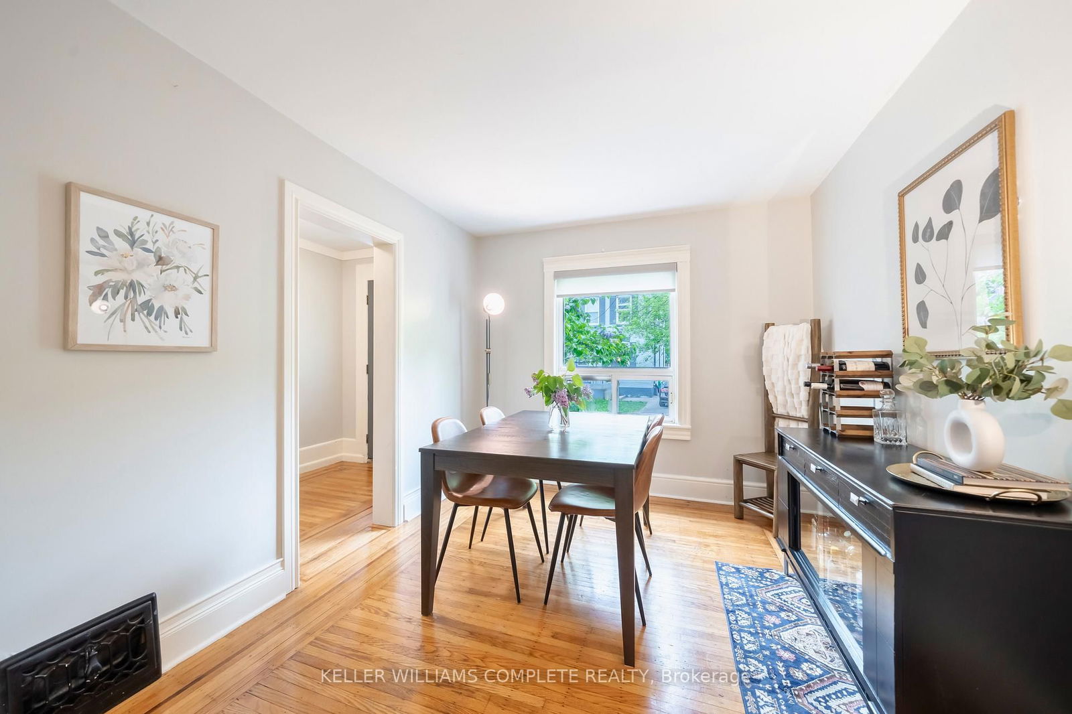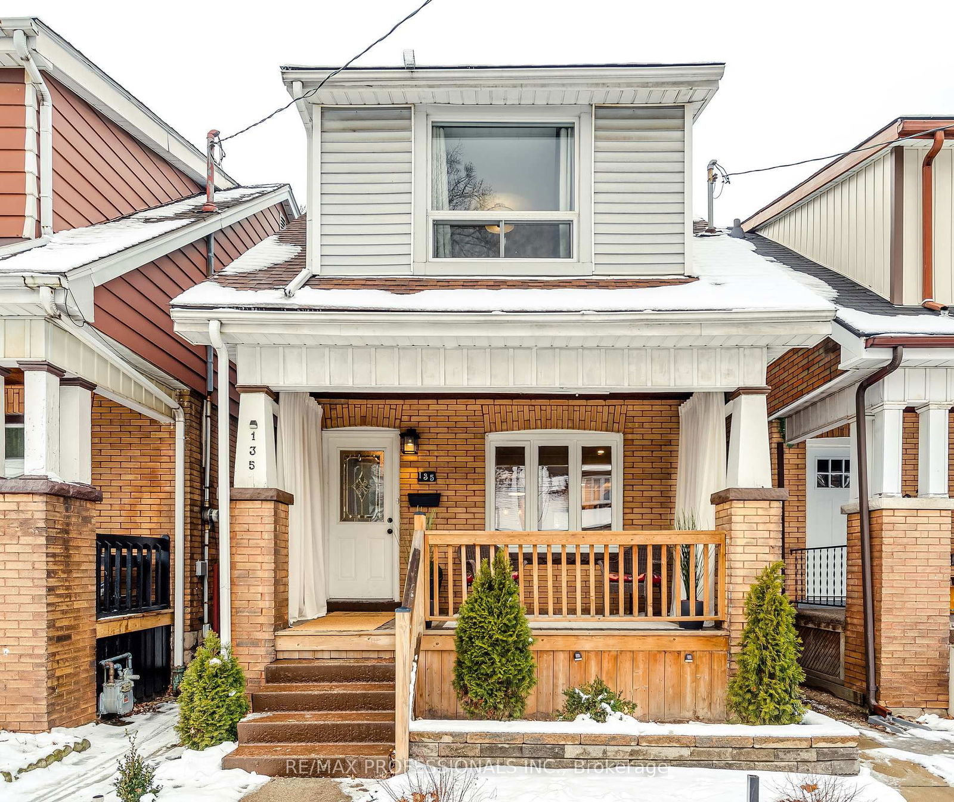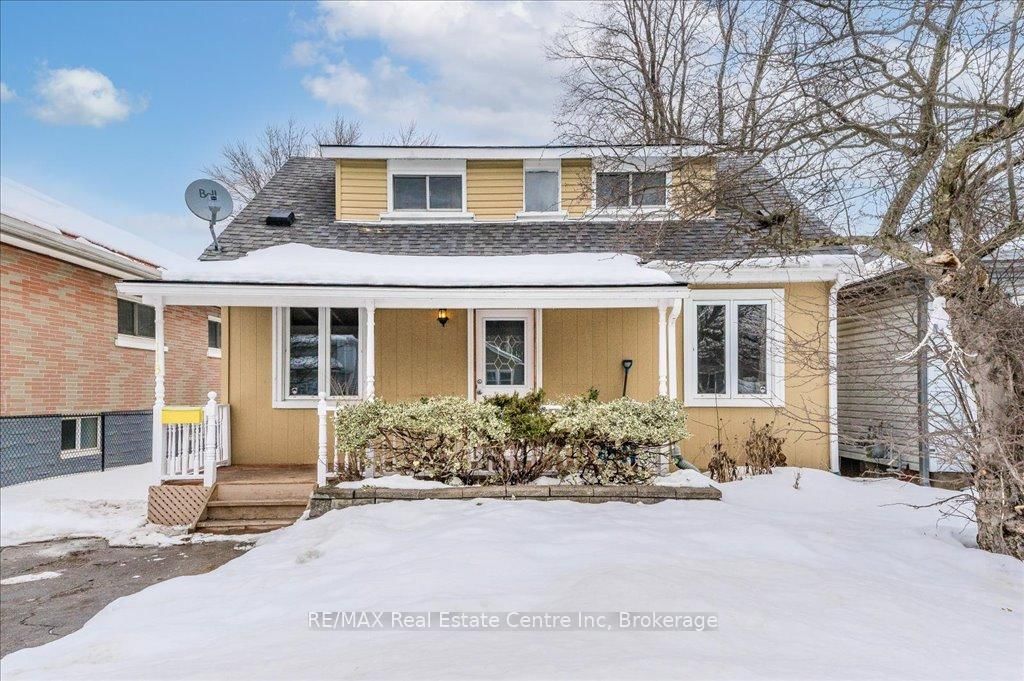Overview
-
Property Type
Detached, 2-Storey
-
Bedrooms
3
-
Bathrooms
1
-
Basement
Full + Part Fin
-
Kitchen
1
-
Total Parking
n/a
-
Lot Size
74x20 (Feet)
-
Taxes
$3,005.00 (2025)
-
Type
Freehold
Property description for 264 Holton Avenue, Hamilton, St. Clair, L8M 2L9
Open house for 264 Holton Avenue, Hamilton, St. Clair, L8M 2L9
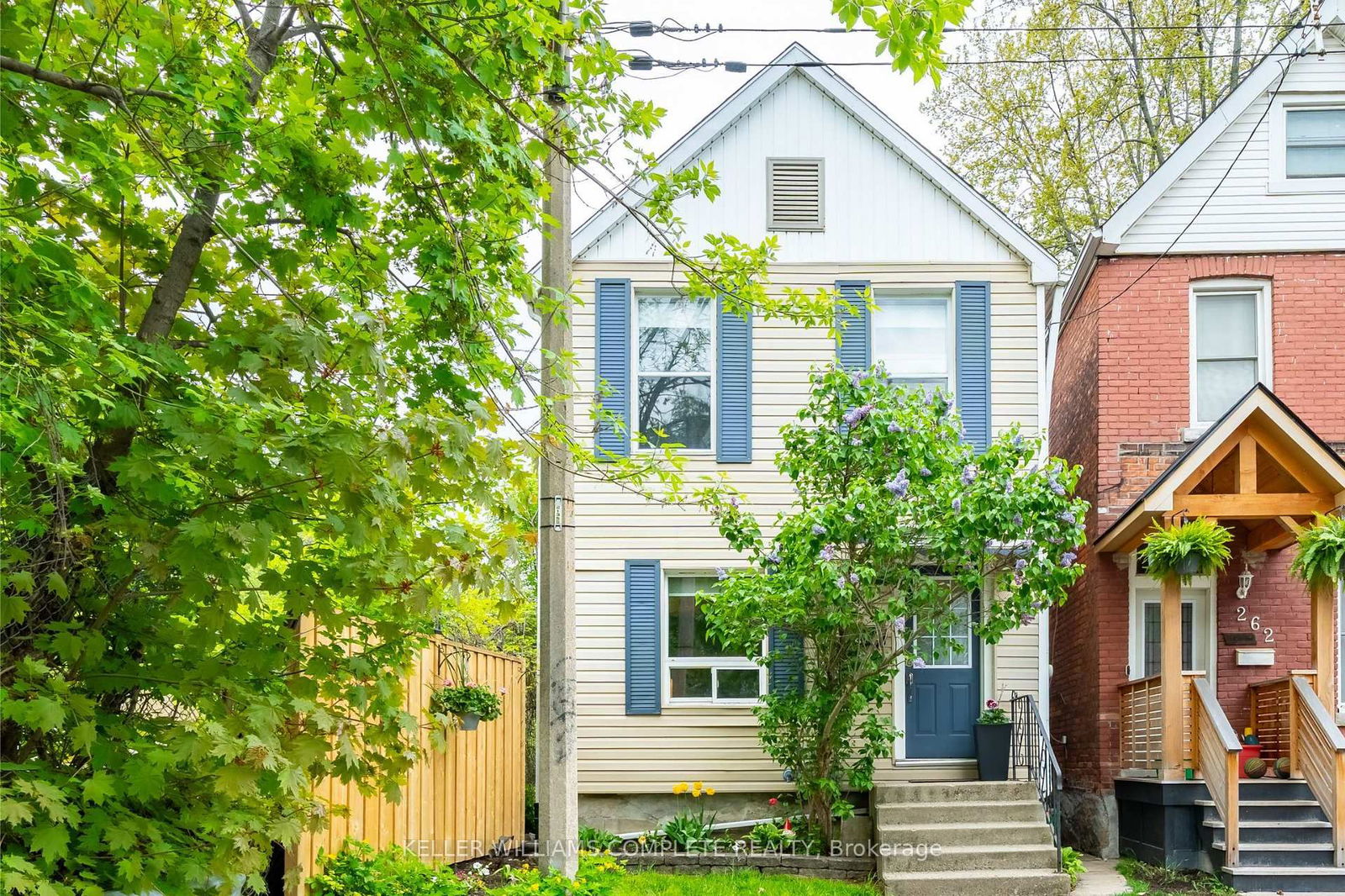
Property History for 264 Holton Avenue, Hamilton, St. Clair, L8M 2L9
This property has been sold 1 time before.
To view this property's sale price history please sign in or register
Local Real Estate Price Trends
Active listings
Average Selling Price of a Detached
May 2025
$733,750
Last 3 Months
$857,933
Last 12 Months
$763,862
May 2024
$1,032,000
Last 3 Months LY
$820,583
Last 12 Months LY
$587,146
Change
Change
Change
Historical Average Selling Price of a Detached in St. Clair
Average Selling Price
3 years ago
$877,000
Average Selling Price
5 years ago
$614,000
Average Selling Price
10 years ago
$336,000
Change
Change
Change
How many days Detached takes to sell (DOM)
May 2025
26
Last 3 Months
36
Last 12 Months
21
May 2024
36
Last 3 Months LY
29
Last 12 Months LY
28
Change
Change
Change
Average Selling price
Mortgage Calculator
This data is for informational purposes only.
|
Mortgage Payment per month |
|
|
Principal Amount |
Interest |
|
Total Payable |
Amortization |
Closing Cost Calculator
This data is for informational purposes only.
* A down payment of less than 20% is permitted only for first-time home buyers purchasing their principal residence. The minimum down payment required is 5% for the portion of the purchase price up to $500,000, and 10% for the portion between $500,000 and $1,500,000. For properties priced over $1,500,000, a minimum down payment of 20% is required.

